A beautifully styled and exceptionally spacious two-bed, top-floor apartment spanning 95 sq.m.
€395,000
2 Bath
2 Bed
95m2

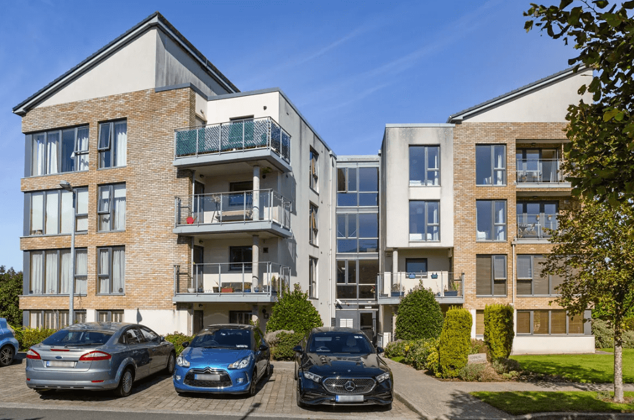
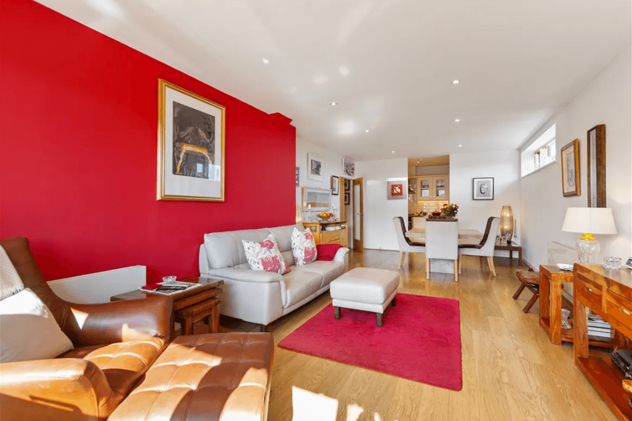
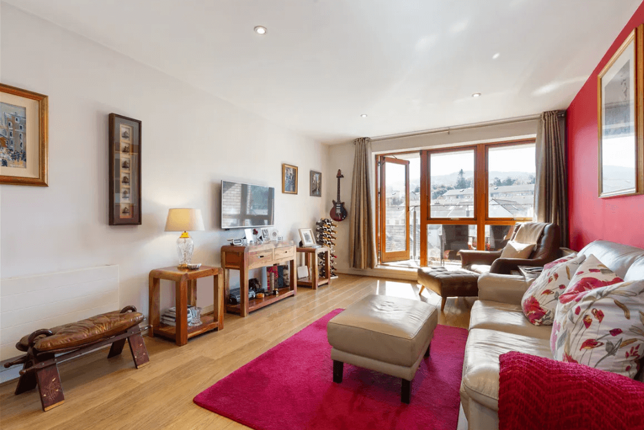
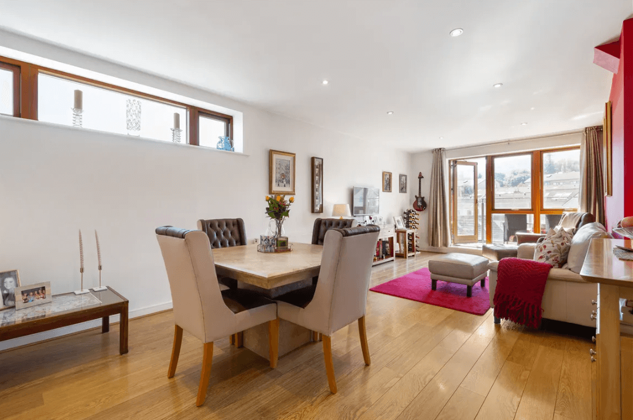
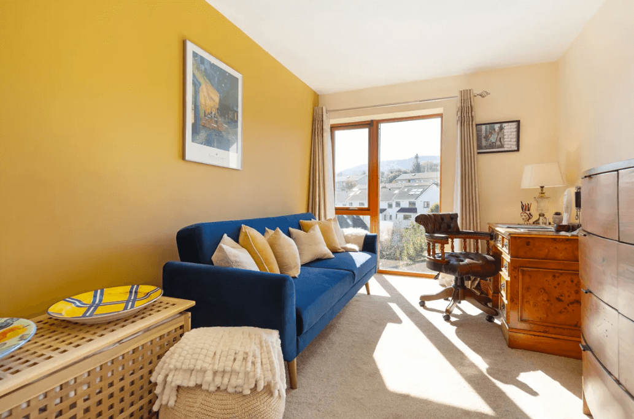
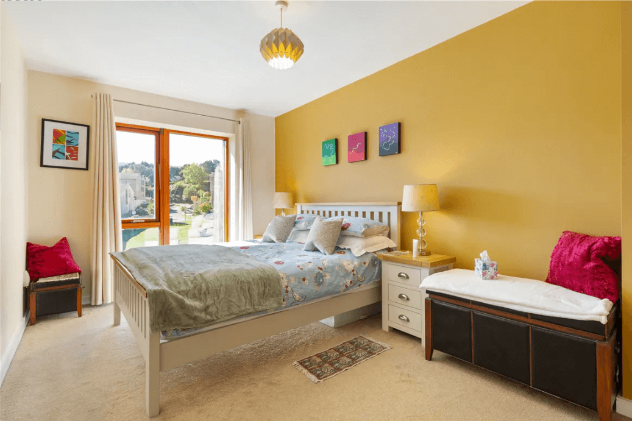
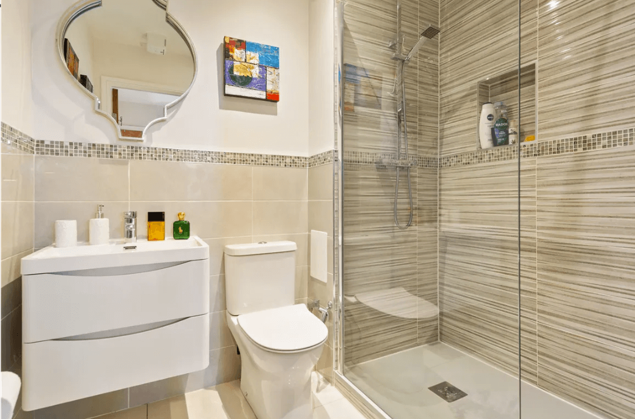
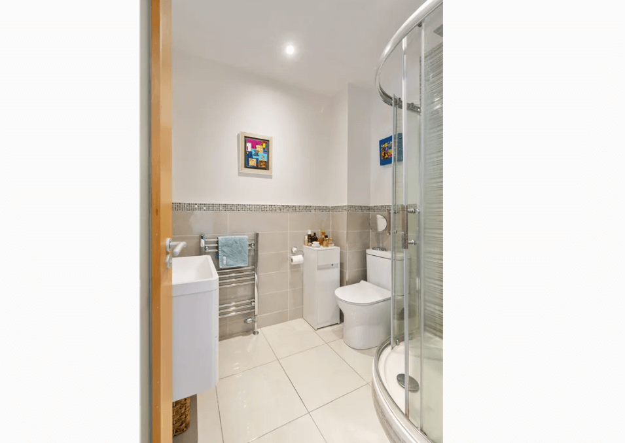
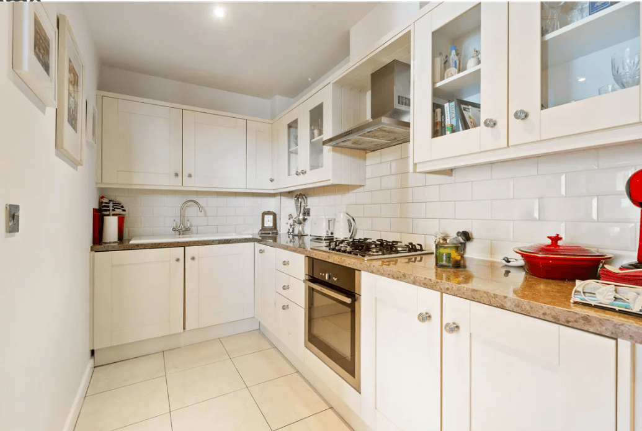
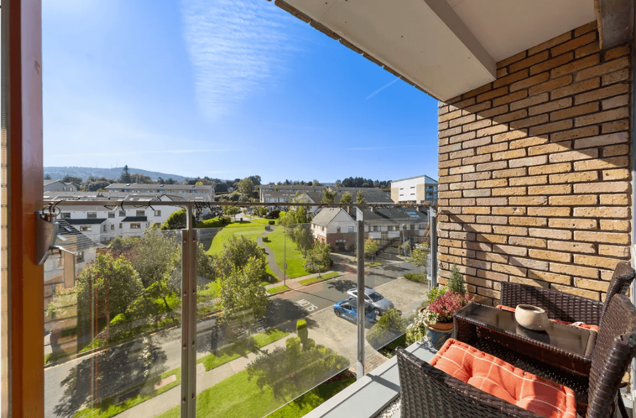
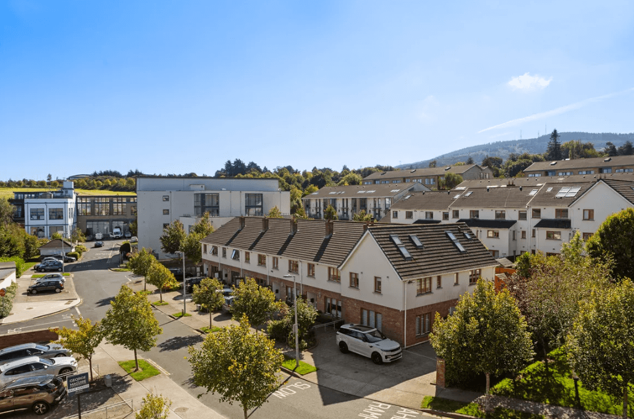
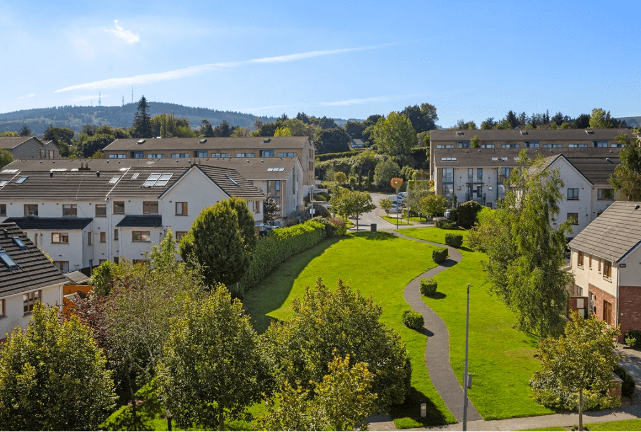
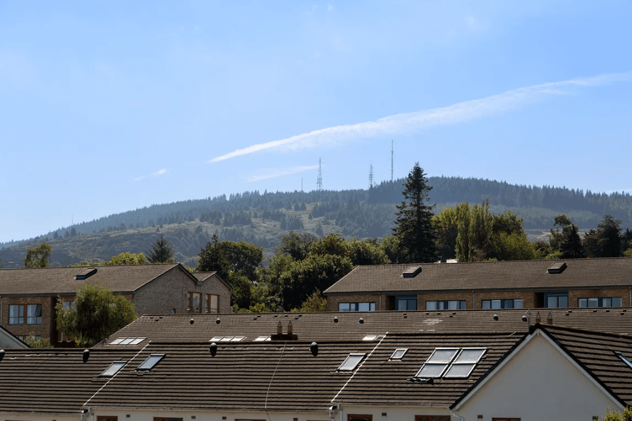
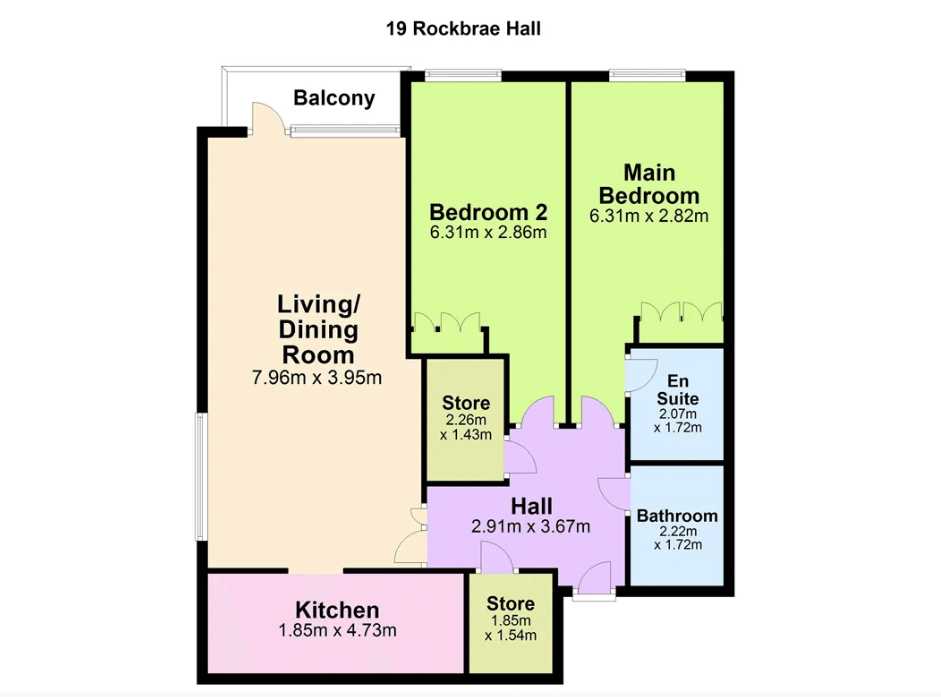
19 Rockbrae Hall Ticknock Hill Sandyford Dublin 18
LAYOUT
We are delighted to present No. 19 Rockbrae Hall to the market, a beautifully styled and exceptionally spacious two-bedroom, top-floor apartment spanning 95 sq.m. This bright and airy apartment enjoys a prime south-facing aspect, ensuring that every room is filled with natural light throughout the day.
The south-facing balcony, accessible from the living area, is a true suntrap and offers breathtaking views of the Dublin Mountains—perfect for enjoying your morning coffee or evening glass of wine.
Over the years, this apartment has been tastefully upgraded to the highest standards. The newly fitted kitchen, complete with modern integrated appliances, offers a sleek and contemporary cooking space, while both the main bathroom and the ensuite have been completely revamped with stylish, contemporary finishes.
The apartment’s impressive B3 energy rating also qualifies it for green mortgages, making it a smart investment for the eco-conscious buyer.
Inside, the apartment is presented in impeccable decorative order, having been meticulously maintained by the current owners. One of the standout features of this home is the vast open-plan living/dining area, which provides an exceptional space for both everyday living and entertaining. The room is flooded with natural light and opens directly onto the sun-drenched balcony, where there is plenty of room for al fresco dining or simply relaxing while taking in the stunning mountain views.
The newly upgraded kitchen, positioned just off the living space, is a chef’s dream, complete with ample storage and high-end appliances.
LOCATION
Tucked away at the end of a quiet cul-de-sac, this exclusive apartment complex is small in scale, offering a peaceful, community feel. It overlooks a large open green area and is surrounded by mature trees and lush greenery, creating a serene, countryside ambiance that is hard to believe is so close to the city.
Despite this tranquillity, the complex remains close to a wealth of local amenities, making it a perfect blend of rural charm and urban convenience. No. 19 comes with its own designated surface parking space, as well as ample visitor parking. The entrance to the building is warm and welcoming, with a spacious entrance hallway leading to the apartments. Located on the top floor, No. 19 is easily accessed via a lift or stairs.
LIFESTYLE
Ticknock Grove offers an unbeatable lifestyle at the foothills of the Dublin Mountains, blending the best of outdoor living with urban convenience. A selection of local shops are just a three-minute stroll away, while the area is a paradise for outdoor enthusiasts. Ticknock Hill and its vast network of nature trails are right on your doorstep, perfect for hiking, cycling, and exploring the great outdoors.
Just a 15-minute walk away lies the renowned Marlay Park, with its 300 acres of parkland, playgrounds, sporting pitches, and tranquil ponds. The development is well-connected, with regular bus services, easy access to the M50, and the LUAS just a short distance away.
Families will appreciate the abundance of top-tier schools nearby, including St. Mary’s Sandyford, St. Patrick’s Glencullen, Rosemont Secondary School, and St. Benildus Boys Secondary School, along with many more along the LUAS line and throughout South Dublin.
For sports lovers, the options are endless. From cycling trails and hiking routes to nearby golf courses, pitch-and-putt clubs, horse riding stables, and an array of GAA, soccer, and hockey clubs, the area is a haven for those with an active lifestyle.
The newly developed Fernhill Park and the scenic Ticknock area are also within close reach, offering some of the most magnificent views and walking routes in South Dublin. With its idyllic rural setting, panoramic views of the Dublin Mountains, and easy access to the city centre, No. 19 Rockbrae Hall is a rare find in one of South Dublin’s most desirable developments.
PARKING
Own designated surface parking space, as well as ample visitor parking.
Comprising extensive range of wall and floor level units, integrated oven, hob, extractor fan, dishwasher, washing machine, recessed lighting, tiled flooring.
En-suite Bathroom
Comprising free standing shower unit, W.C., WHB with under unit storage, wall mirror with overhead lighting, newly tiled walls and flooring, heated towel rail, recessed lighting, additional shelving.

Serena Maguire, Licensed Estate Agent and Director at George and Maguire Properties.
0868034634
info@georgeandmaguireproperties.ie
Thinking of buying a home? One of the first steps is to work out how much you could raise as a mortgage loan. We have created a simple mortgage calculator to indicate what a monthly mortgage repayment may be and estimate the household salary requirements could be for the purchase.
We partner with some of the biggest mortgage lenders in the country and are always looking for the most competitive rates for our clients.
This calculator is for illustrative and guidance purposes only.
The amount you can borrow will depend on your individual circumstances and is subject to lending criteria, terms and conditions. The limits applied can vary so it is important to contact us to discuss your options.
Above illustration based on 5 year fixed rate of 4.0% (APRC 4.1%)
The First Home Scheme is a government affordable housing scheme based on an equity share model. The First Home Scheme will finance up to 30% of your new property. This will reduce to 20% for those who are also participating in the Help to Buy (HTB) scheme.
The First Home Scheme is open to first time buyers for newly built developments.
Under this new First Home Scheme, the purchase of a newly-built home is to be jointly funded by the State and participating mortgage lenders.
CONTACT US TODAY
Patrick – 0867356272
Serena – 0868034634
info@georgeandmaguire.ie
Call or text us directly from your mobile, Patrick & Serena.